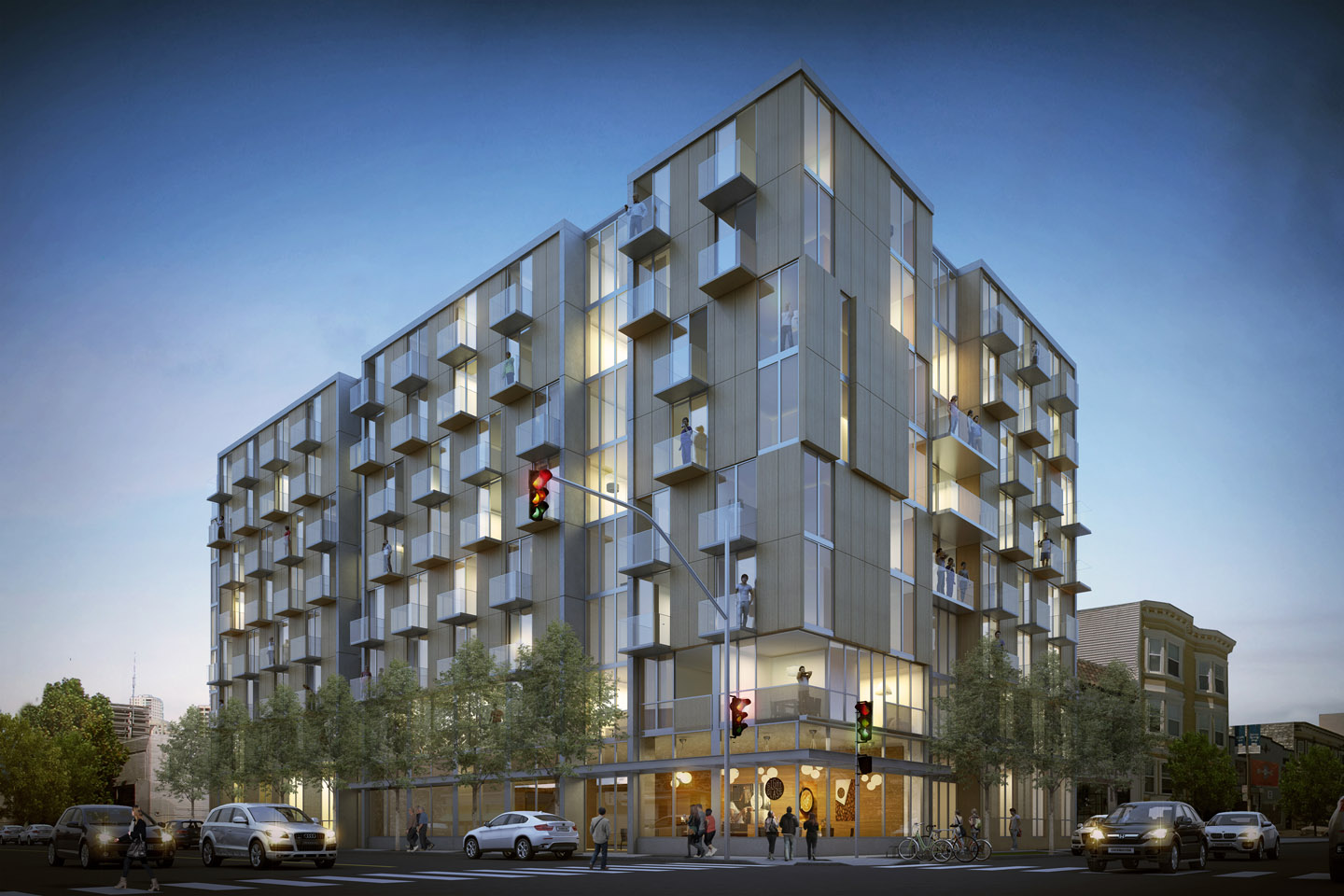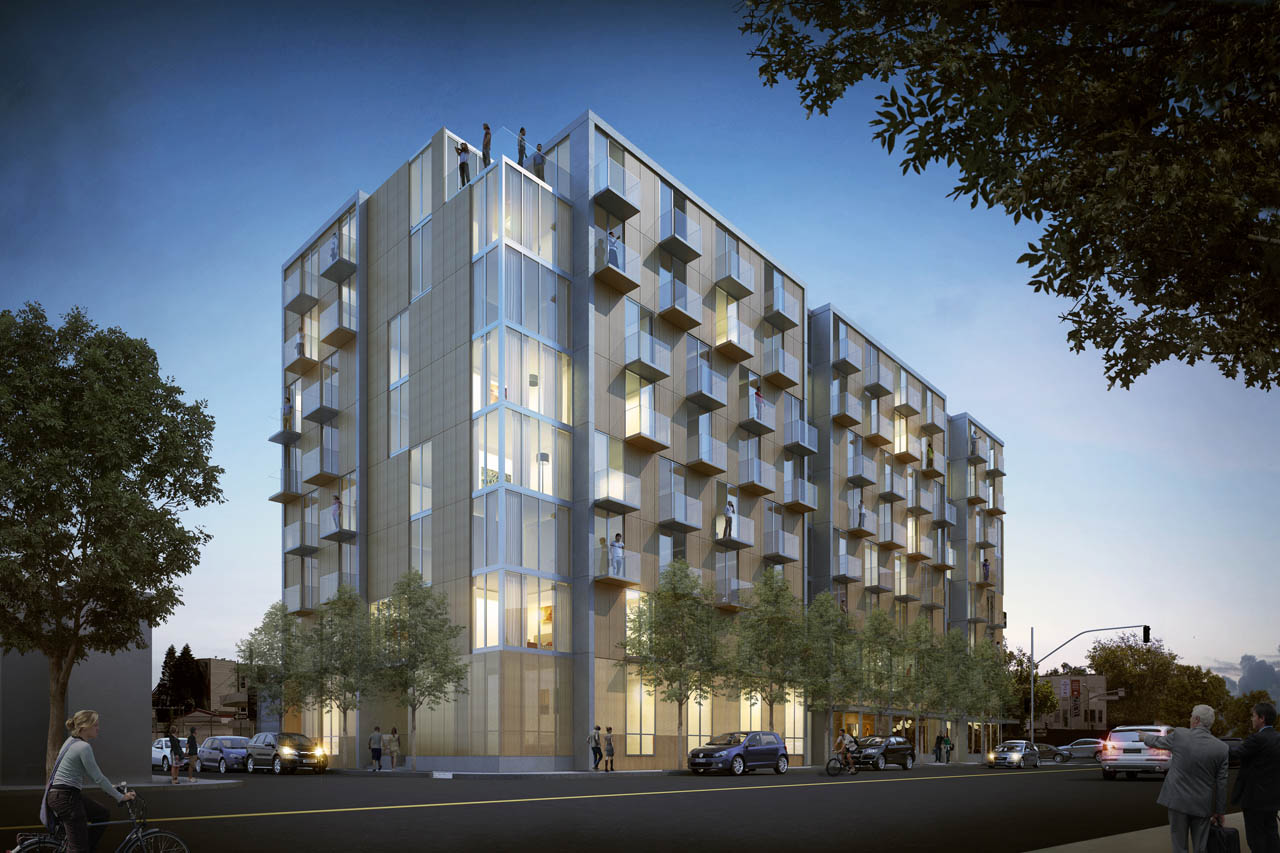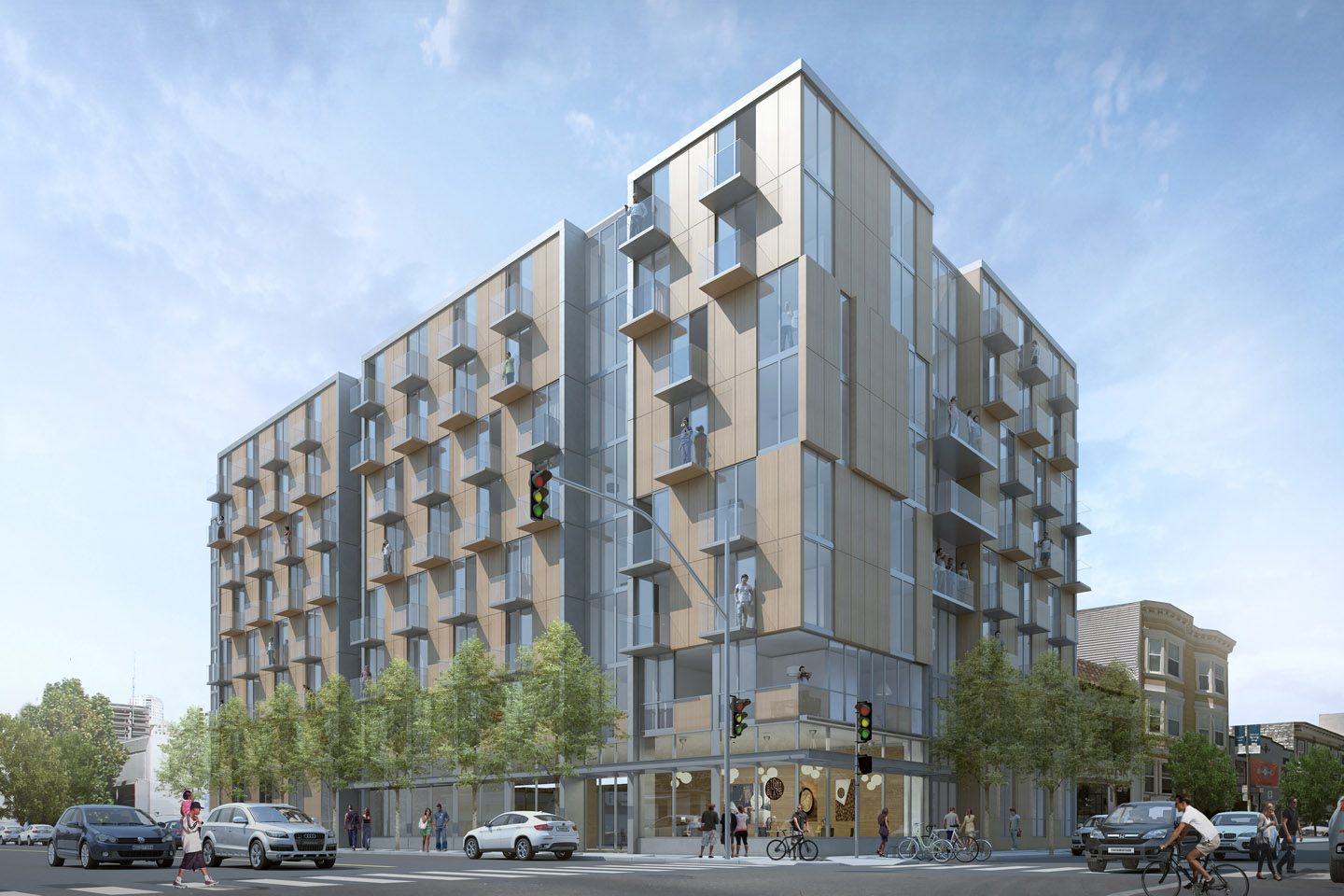A vital, new mixed-use building in San Francisco’s SoMa neighborhood.
988 Harrison will be a new mixed-use building vital to San Francisco’s SoMa neighborhood. At eight stories, the building will house studios and one- and two-bedroom units, all with balconies. Two walk-up units with separate entrances face onto Clara Alley, activating the street. The project concept was designed by Workshop1, with Kerman Morris Architects as architect of record, taking the project through site permit approval.
Amenities include a shared rooftop deck and interior courtyard, and 3,000 square feet of ground floor commercial space. A portion of the units within the building will be designated as affordable housing.
Situated close to Mission Bay and Mid-Market, 988 Harrison will be an anchor in the neighborhood’s redevelopment, providing much-needed housing and retail in this under-utilized area.






