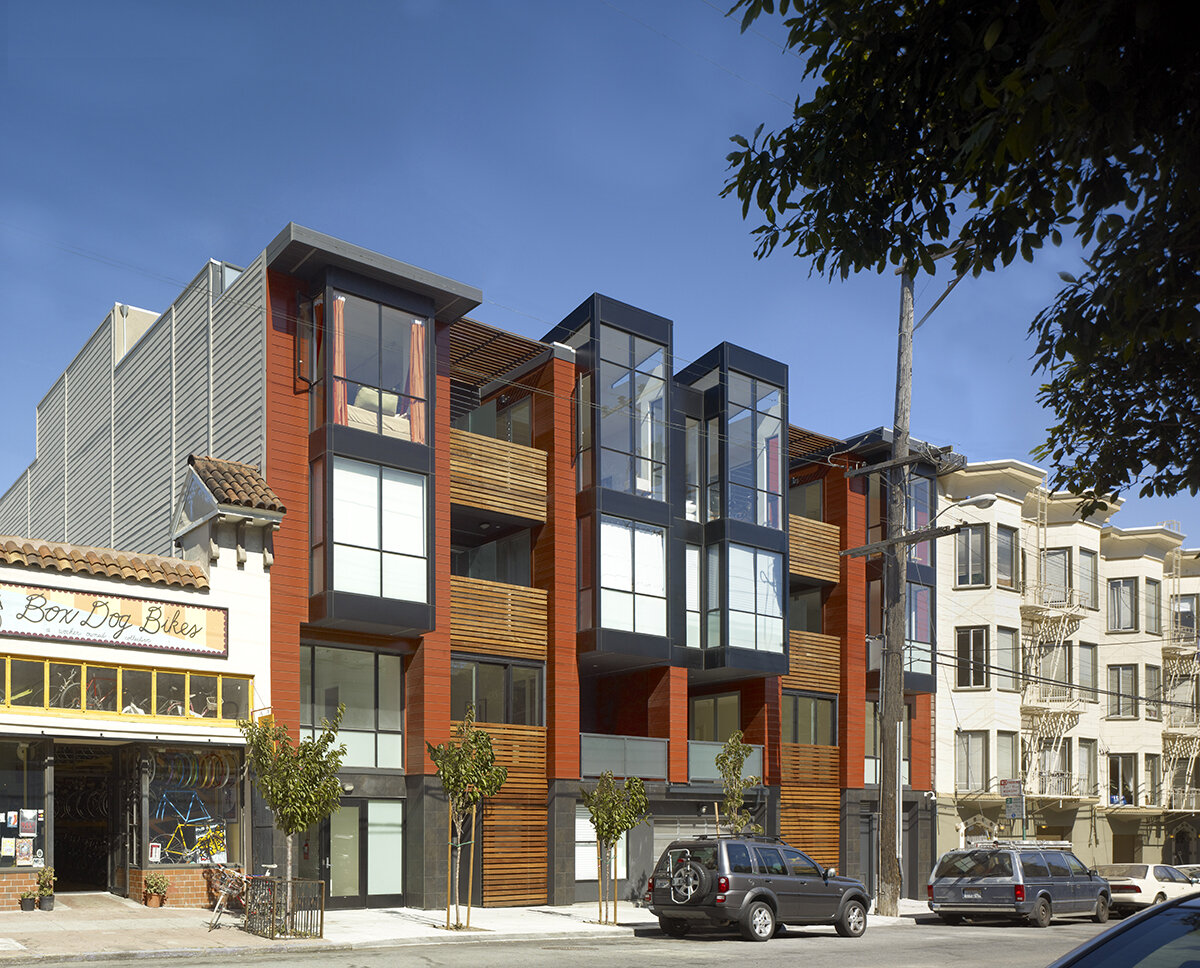Abundant indoor-outdoor spaces distinguish this four-story condominium development in San Francisco’s Mission neighborhood.
The 12 two-story units include two with garden access and one with a private walk-up from the sidewalk. Each apartment’s design establishes a strong connection with the outdoors via large windows and balconies to take advantage of the neighborhood’s warm, sunny weather. Wood lattices constructed of sustainably harvested ironwood form the balcony rails and ground-level window screens. Wood and stone cladding compliment the prefinished metal bays with floor to ceiling glass to create a warm and modern presence.




