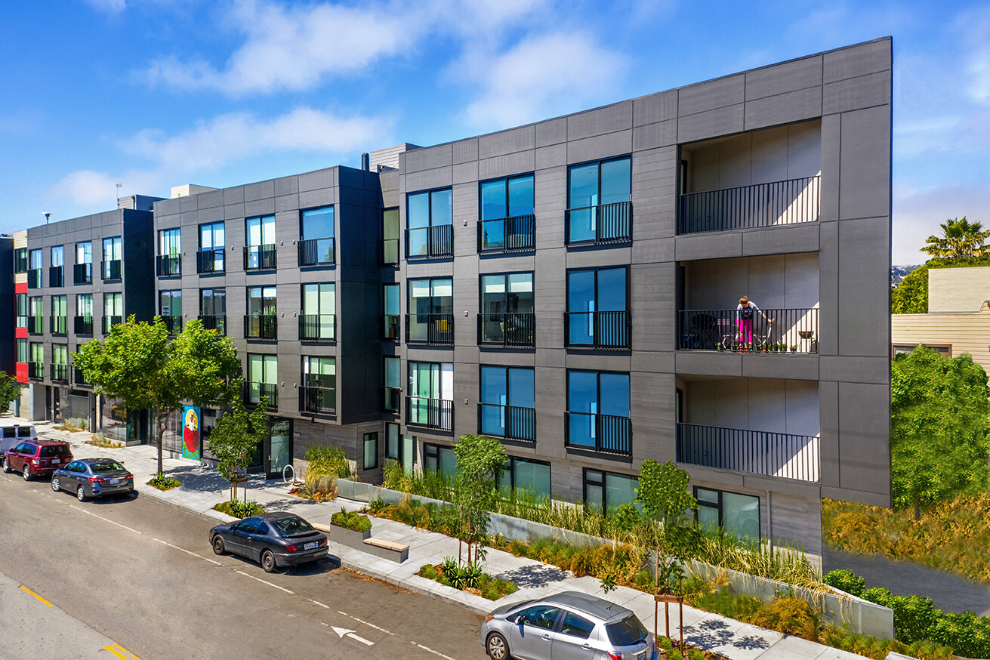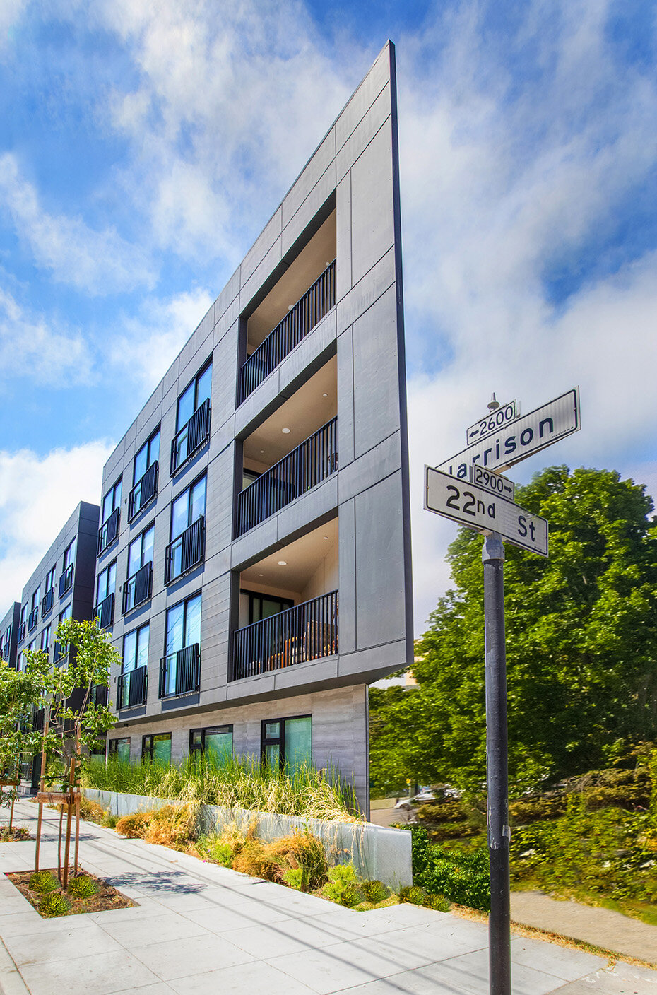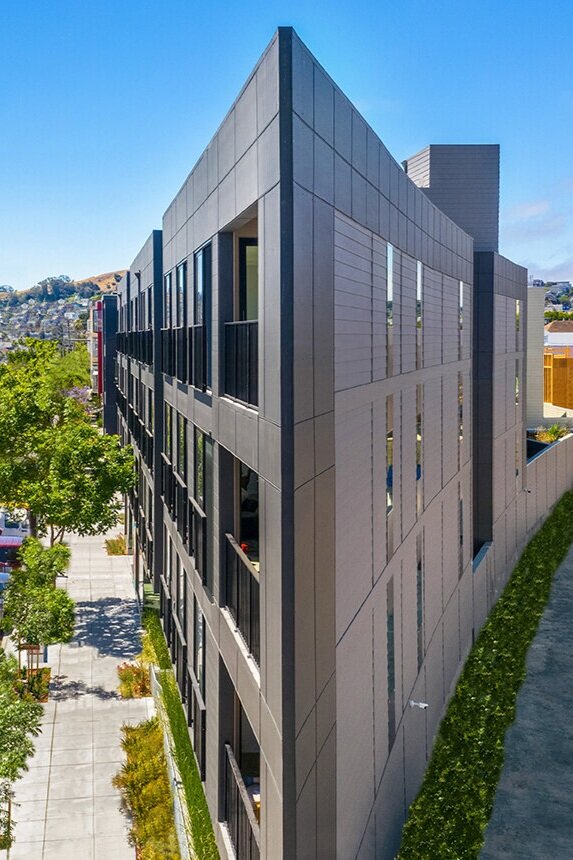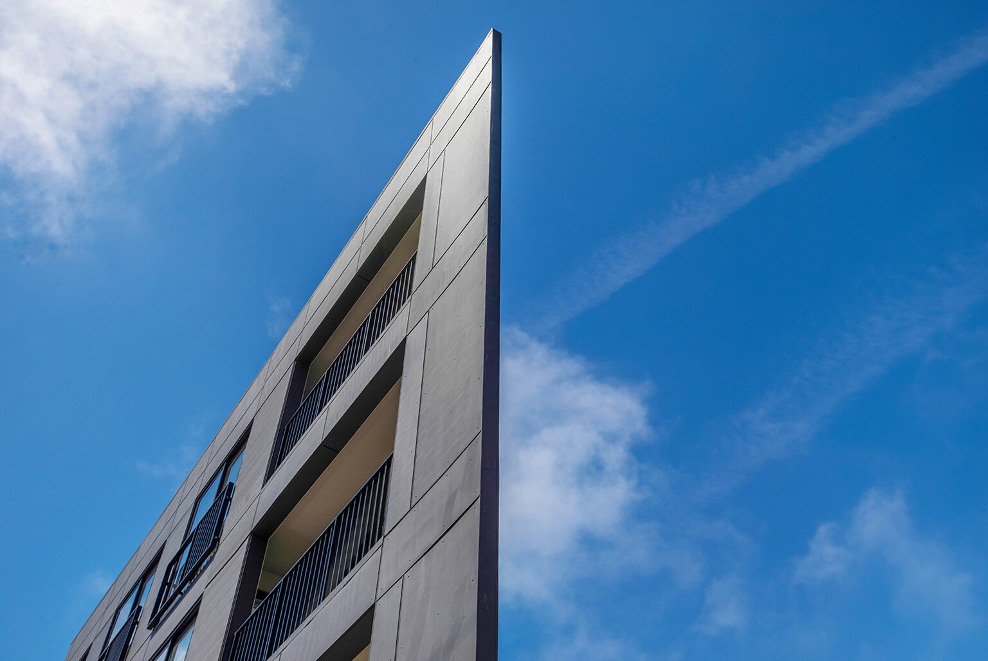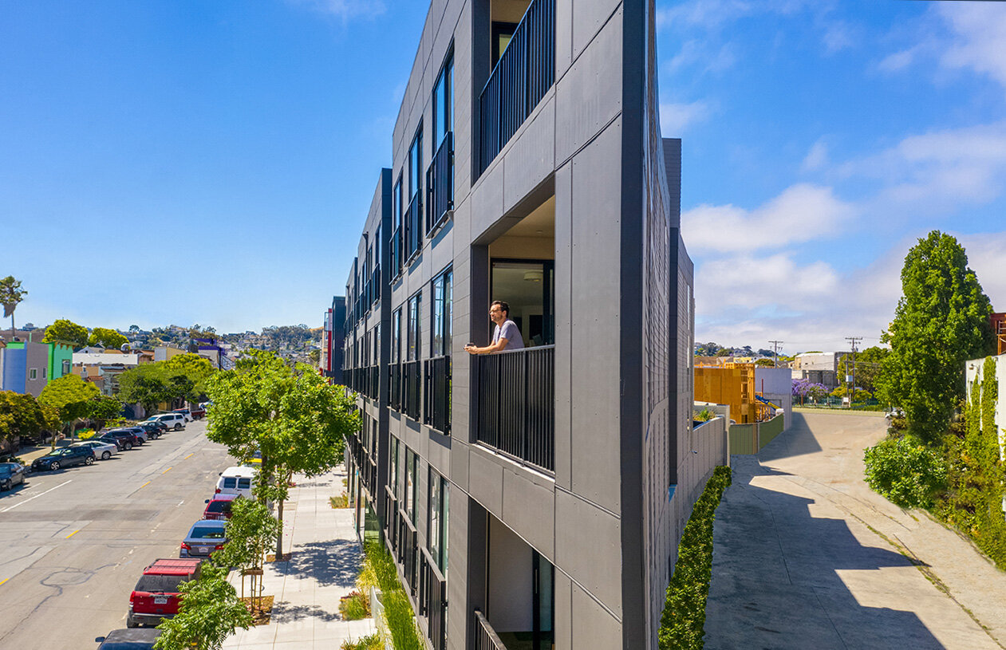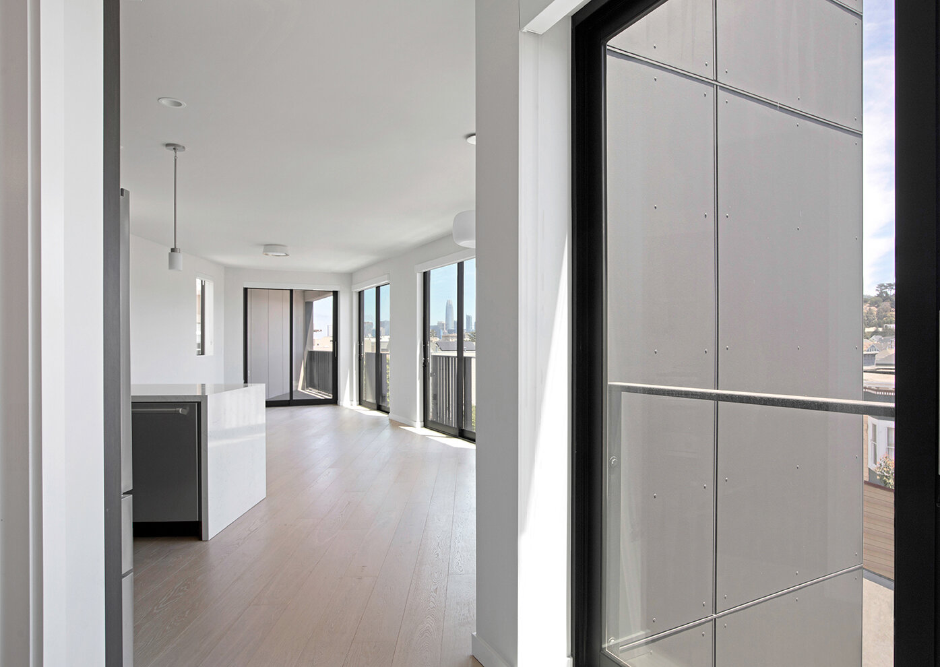A blend of old and new in an industrial neighborhood
engages the community.
2600 Harrison Street is a mixed-use structure that houses 1,200 square feet of Production Distribution and Repair (PDR) space at the sidewalk level and 19 residential units. The new building is broken down into three masses with simple fenestration of sliding glass doors, painted metal railings and traditional horizontal lap siding.
A blend of old and new, the structure looks to the proportions and fenestration of the older light industrial buildings in the district while embracing the clean detailing of a contemporary building of its time.
Streetscape improvements enliven the pedestrian experience and invite passersby to linger or engage with the activities of the PDR including columnar street trees, special paving leading to the entrances of the PDR and Residential Lobby, and outdoor seating. Raised planters in front of street level windows provide a degree of privacy to the inhabitants.

