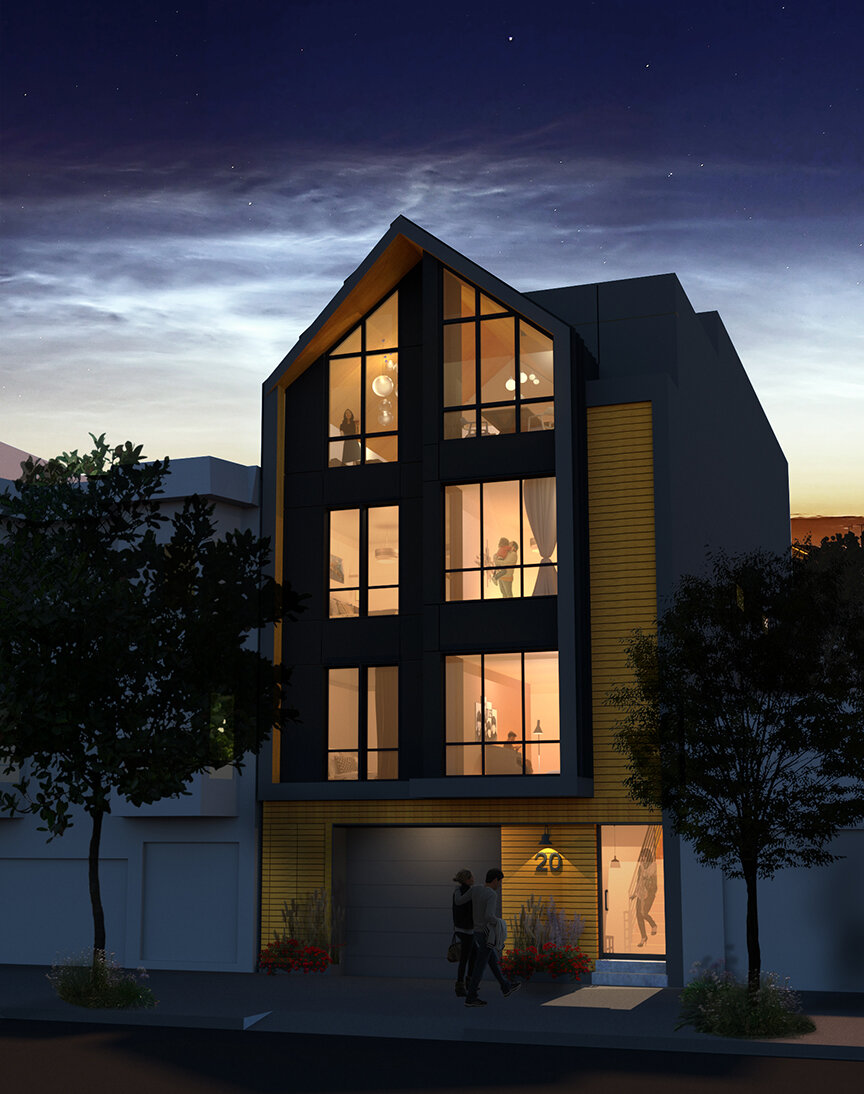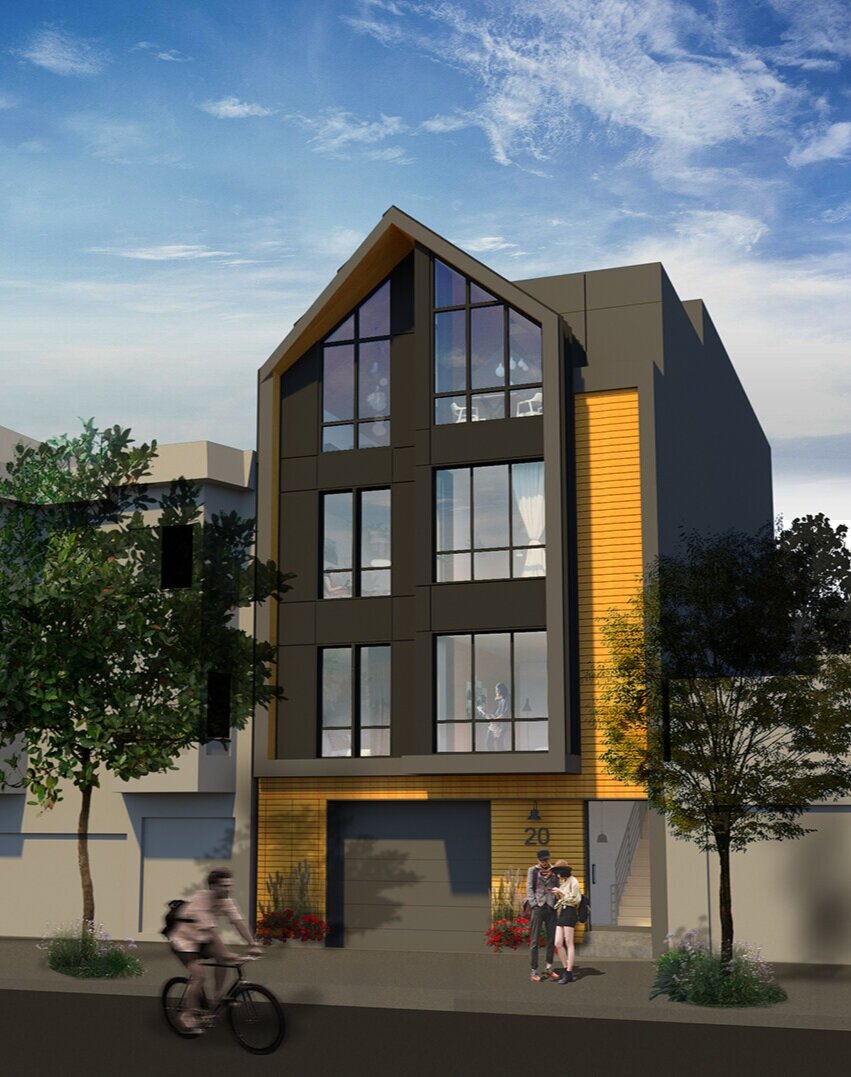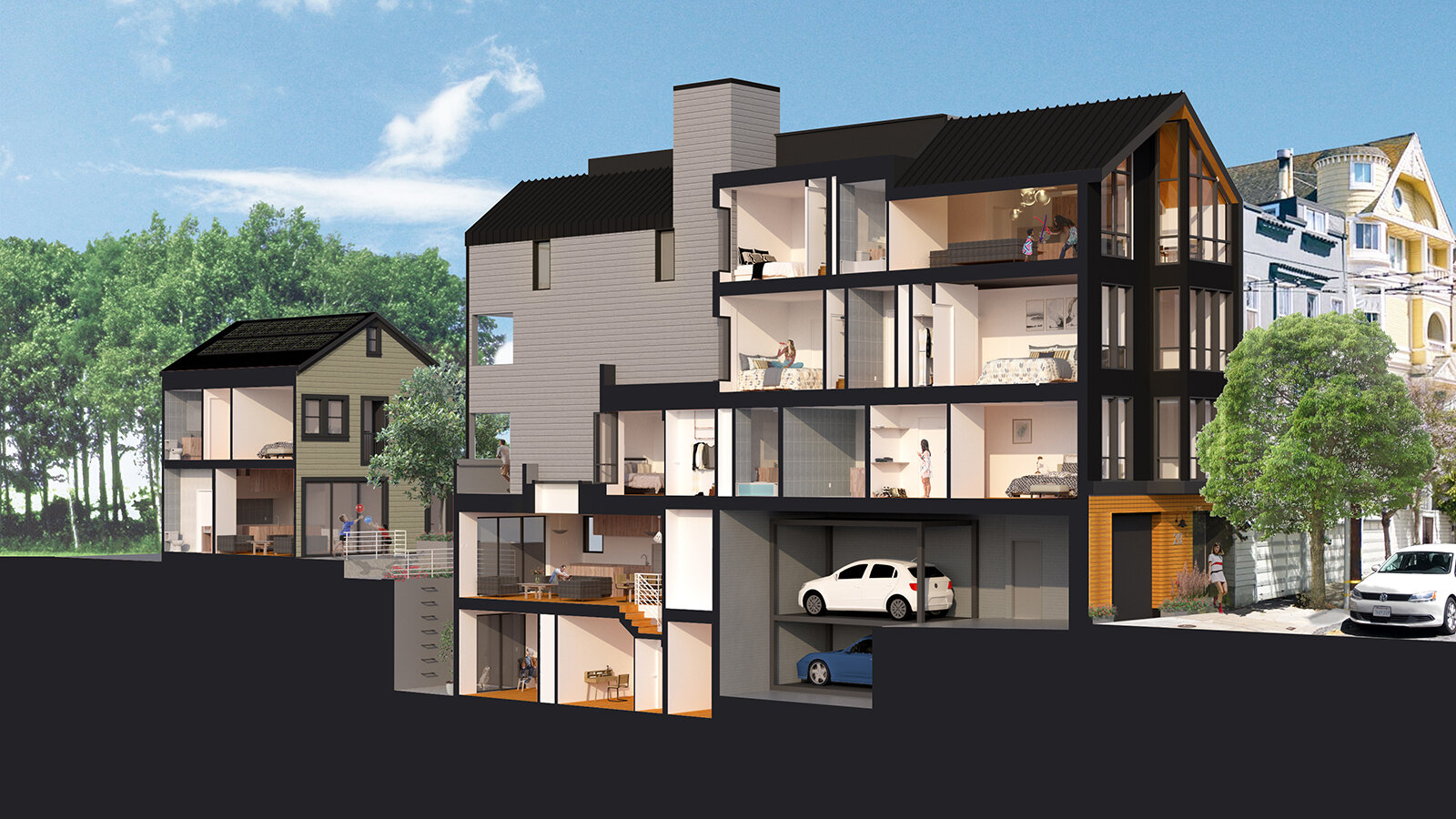Highlighting the interplay of new and old.
This Duboce Triangle development consists of a new four-story structure, with four units and a garage facing the street. A unique element of the project was the preservation of a historic blacksmith studio under a pitched roof, located at the rear of the property, and its renovation into a cottage-like fifth unit. The two buildings share a common landscaped courtyard. KMA designed the street-front building to be contemporary, yet contextual with the neighborhood and the back cottage, creating an interplay of new and historic, and pitched and flat roofs.





