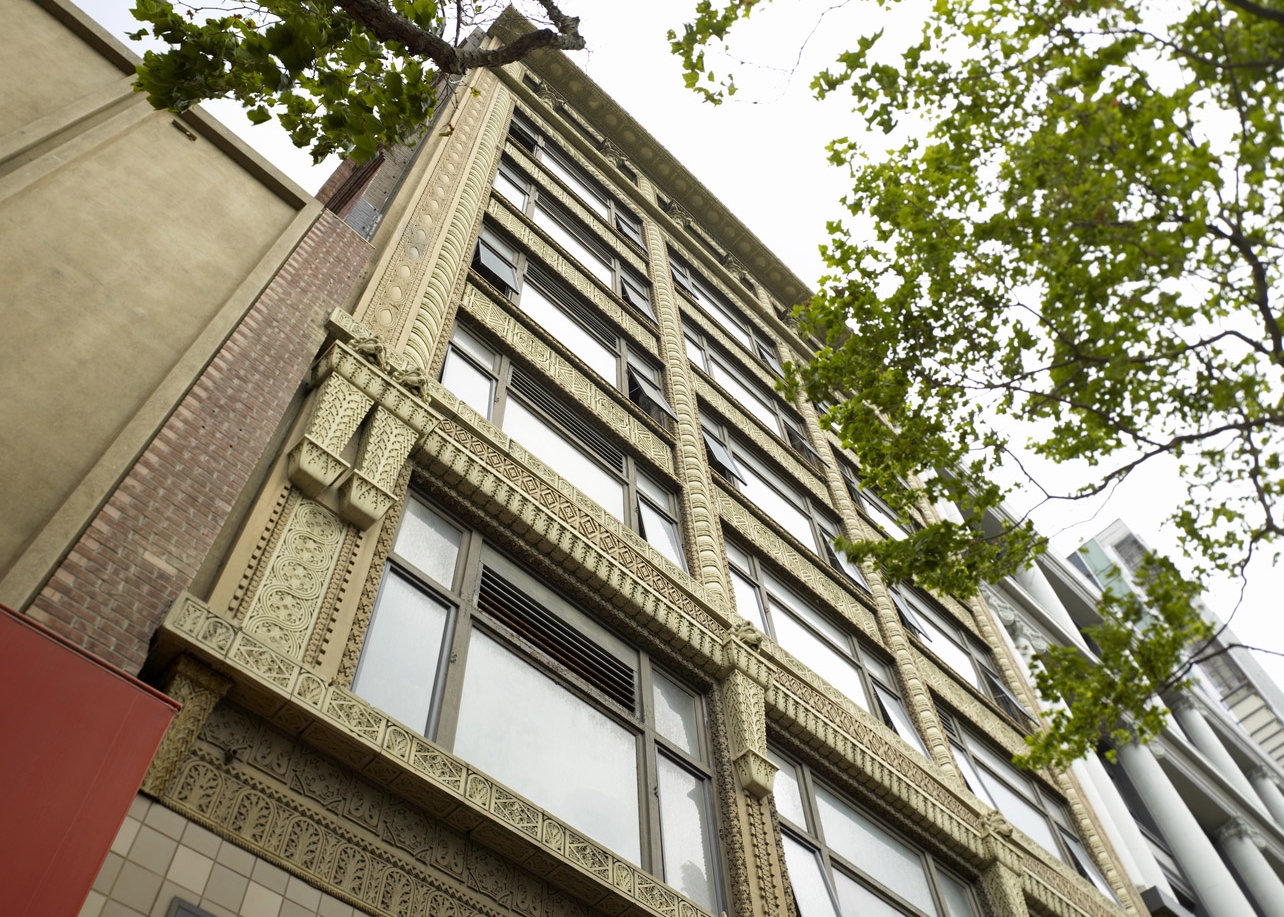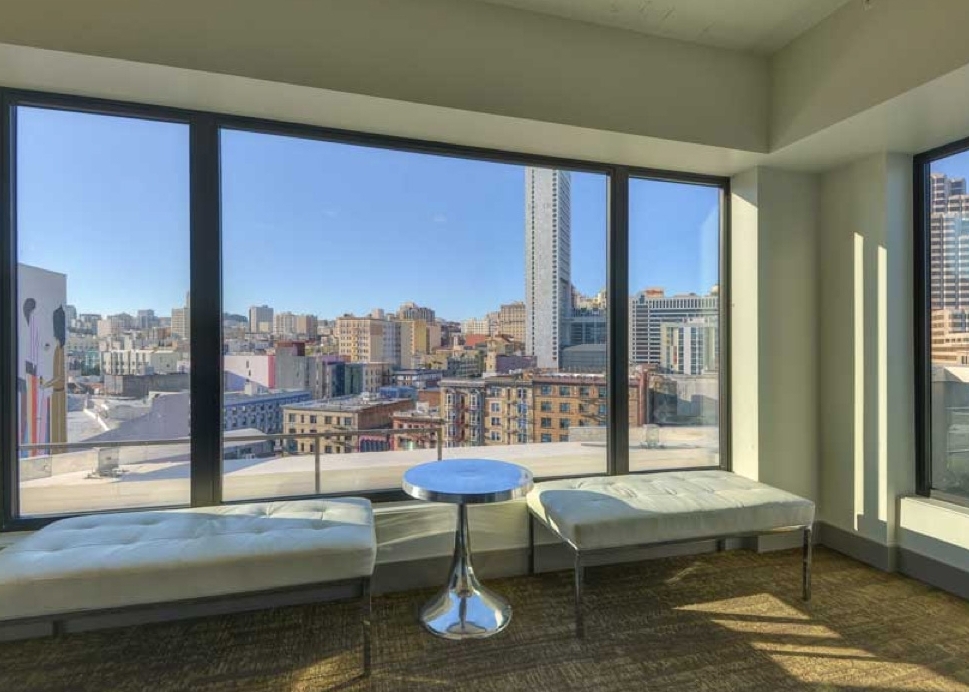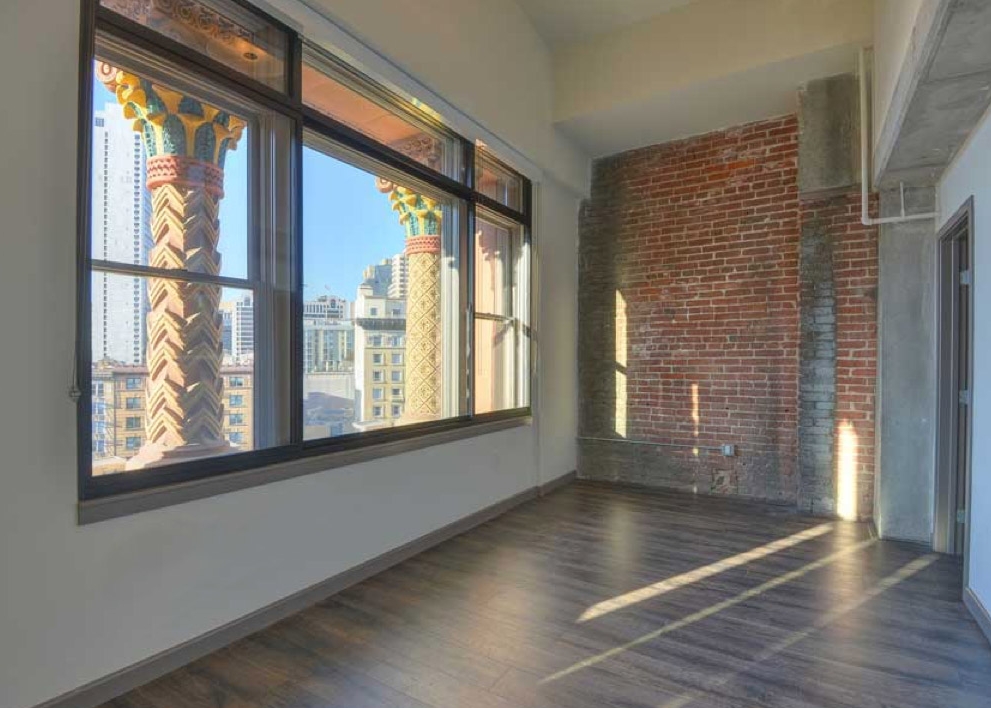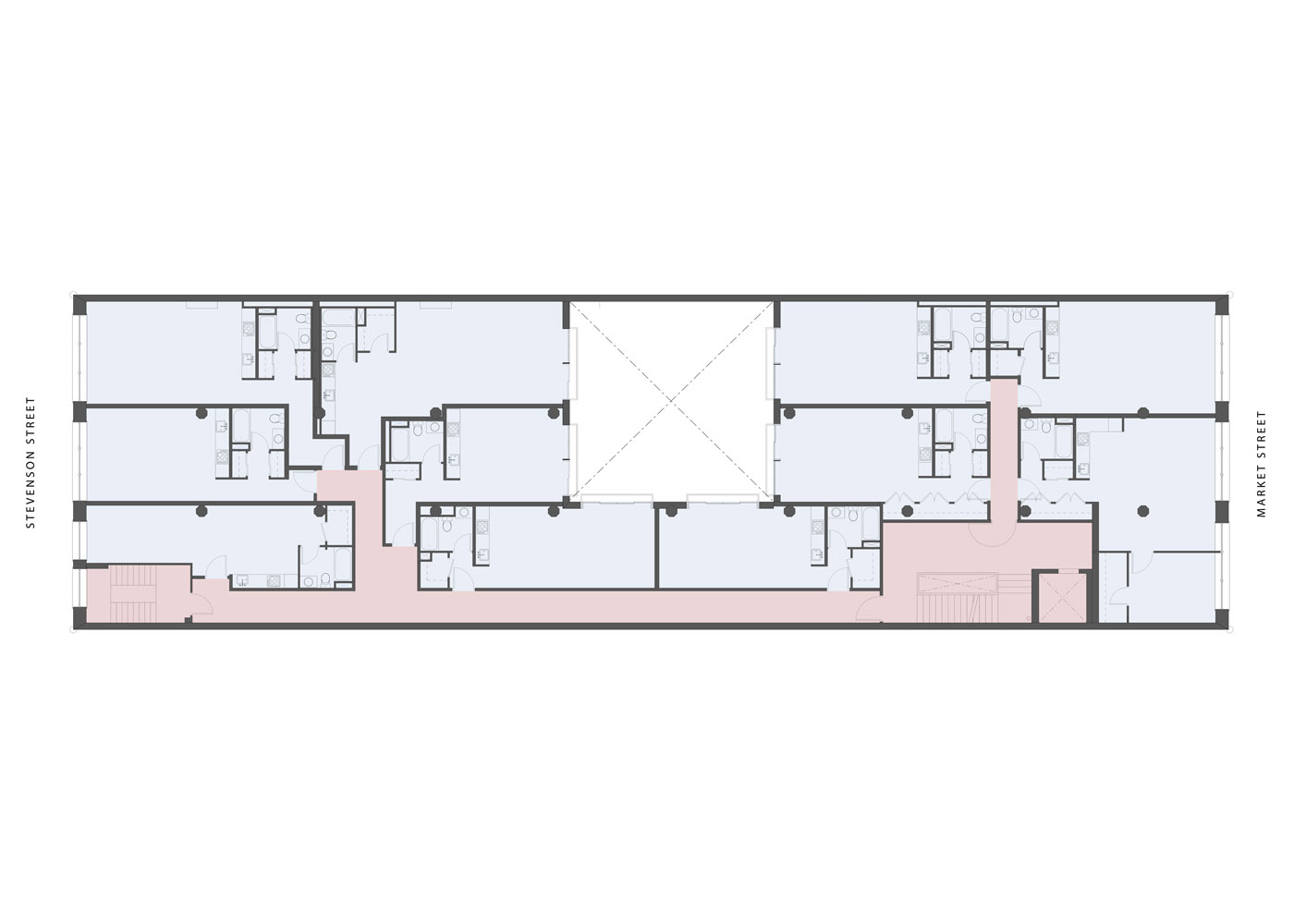The Historic Wilson Building
This project restored a faded beauty in San Francisco’s up and coming Mid-Market Street district – providing much needed housing and serving as an early catalyst for further development in the neighborhood. The historic Wilson Building – designed by Willis Polk and constructed in 1901 – was converted into 67 studio and one-bedroom units, as well as a handful of larger top-floor/bi-level units. The design restored the building’s terracotta façade, incorporated traditional wood sash windows, and preserved interior elements such as the original sky-lit open stair. It also integrates a new light court which channels natural light to the interior units. The ground floor provides commercial space at sidewalk level and the basement, storage and fitness center amenities for the residents. A large roof deck provides views and open-air living for the residents.





